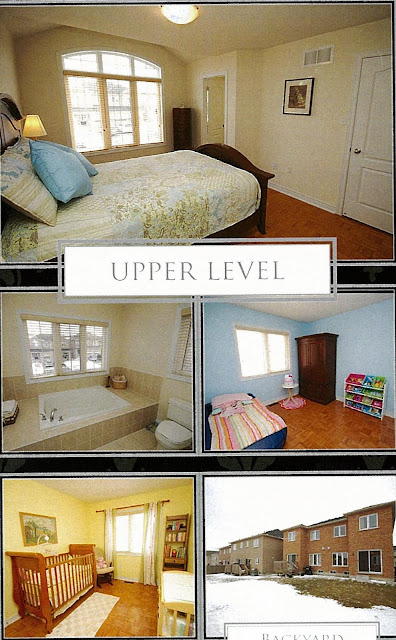Our house is on the left. I would like to upgrade the door at some point. Many of the neighbors have cut out the original door and put glass with a rot iron detail inside. It looks great! See the door on the right as an example.
The foyer is a good size (bigger than we have now) but a bit boring. To the right of the picture is a closet and a long narrow hallway. As you go down the hallway you come across the powder room, staircase to upstairs and basement door along your left. At the end of the hallway is the living room entrance to your right. I want to paint the hallway/entrance white (maybe eventually paint the front door a charcoal or black) and possibly put up paneling. The other option might be to stencil it in white but use sheen instead of a colour so it's subtle. It's so hard to decide because I also really love the trellis wallpaper. I've got at least 3 months to make the decision. Any suggestions?
The living room is awesome! It's a bit narrow and awkward because there are two doorways to the kitchen (you'll see it in the next photo). We'll most likely need to purchase new furniture for this room (ah, darn!) in order to make use of the space as best I can. The TV will be mounted above the fireplace. I see us putting up paneling in this room as well. It's light blue right now. I like the colour so it won't have to change right away. It will eventually but i'm not sure which route I'll go yet.
The colour in the kitchen is coral. It's horrible! I will change it immediately to a cream or shade of taupe that will go with the tile and stone backsplash. We'll need to replace the white vent hood as well. The appliances are top of the line and the stove is gas! :)
The master bedroom is the top photo and it's south facing providing a lot of natural light which I love. It has an ensuite bathroom with separate soaker tub, big windows and a walk-in closer. :) The second bedroom is blue. It will fit a queen bed, side table and maybe a small dresser. The third bedroom will be the eventual nursery (obviously!). I will change everything about it. The backyard still needs to be fenced in and we'll need to build a deck. We would like to do it all this summer but who's kidding who our budget will determine how much gets done this year.
That's our house. I hope you love it as much as I do. It's a great starter home and has great bones for me to work with design wise.






















congratulations! Looks fantastic and I'm sure you'll have tons of design fun!
ReplyDeleteI was wondering when you were going to post your before pics. And you did. I'm lucky I searched for them. What a great place! If the painting above your fireplace is yours you could pull a shade of taupe or beige from it and paint your kitchen that color. I highly recommend you visit Color Me Happy Blog and read about beige. She is a true color professional and really knows her stuff. I am eager to follow your decorating...
ReplyDeleteAK
We haven't moved in yet. We move June 9th. All of the furniture and art work are theirs.
ReplyDeleteI love reading 'Colour Me Happy' because she has so much knowledge to share. I will definitely be researching more specific colours from her blog before we start painting. Right now we have to make the decision to paint ourselves or to hire someone to get it done quickly.
I'm so eager to get started on the decor.